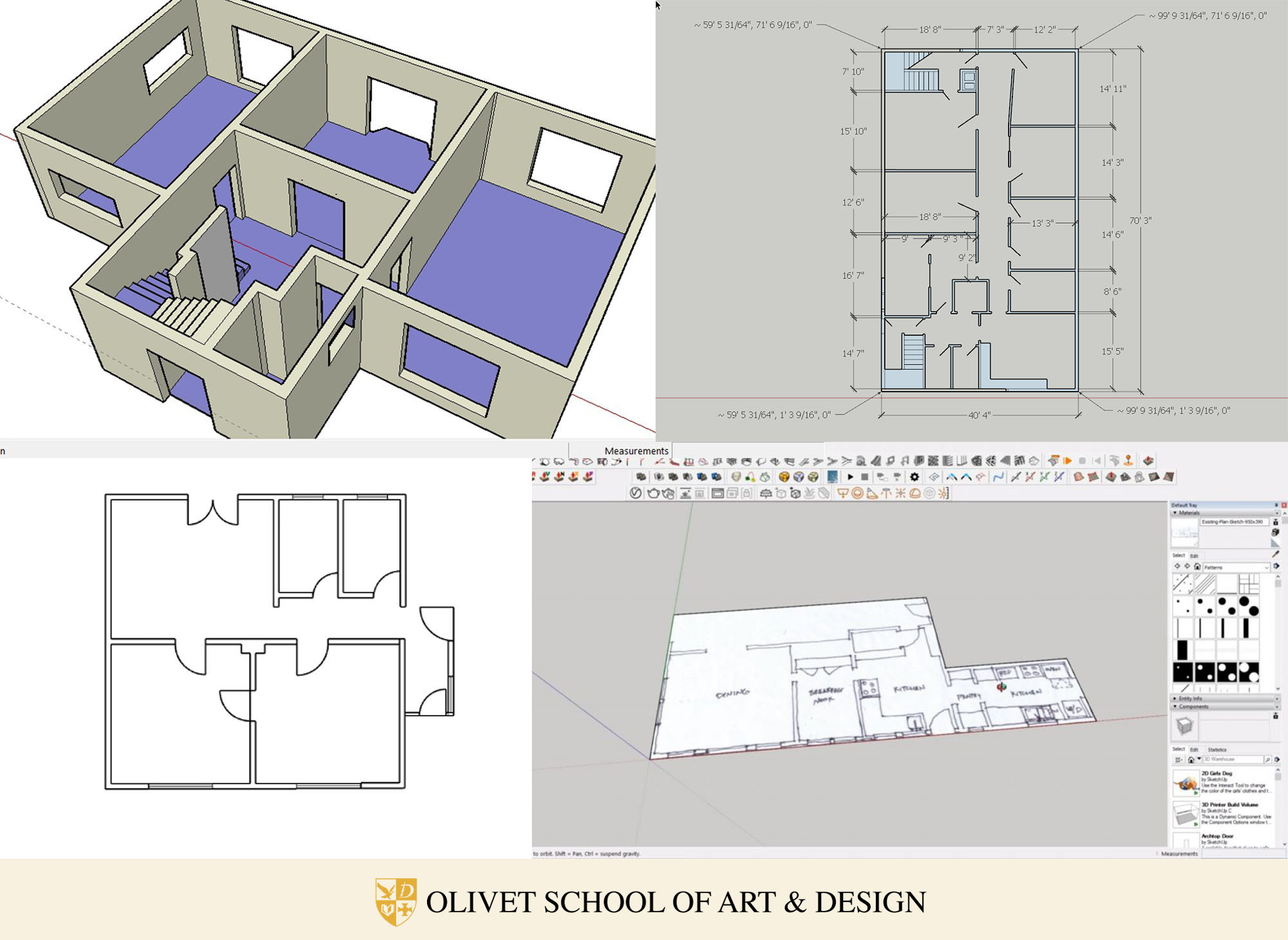News & Events
OSAD 3D Modeling Class: Hands-On Experience in Architectural Applications
Olivet School of Art and Design (OSAD) recently introduced a new 3D modeling class that focuses on architectural applications. The course is designed to equip freshman students with practical skills in 3D modeling, which is becoming increasingly in demand in the design industry.
In the first project, students were tasked with creating and furnishing buildings using professional software. They learned to put their visual ideas into plans, gaining hands-on experience with the tools used by professionals.
The second project focused on creating floor plans, which is a fundamental and essential function of architectural 3D software. Students learned two different ways to make a floor plan in SketchUp: drawing it from scratch with actual measurements or drafting it using an existing image of a floor plan.
Apart from watching demos from faculty during class, students engaged in project-based learning to gain practical experience. They found joy in experimenting with the new design tool and developing their skills in 3D modeling.
Looking forward, OSAD plans to offer advanced level courses in 3D modeling for students who are interested in studying the subject in depth.
